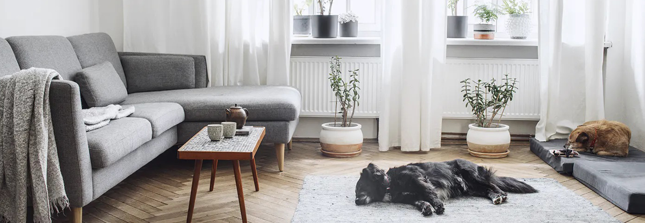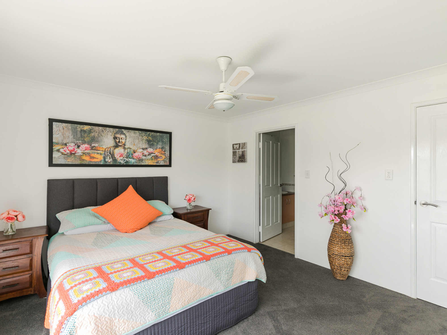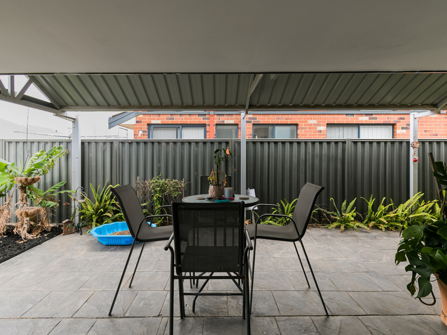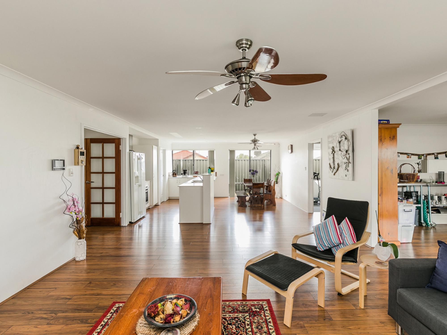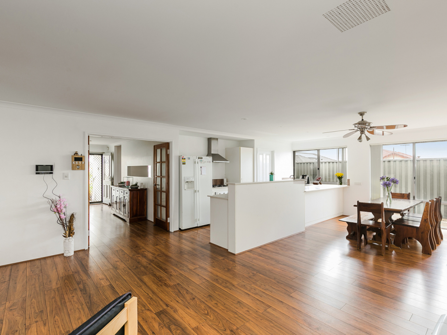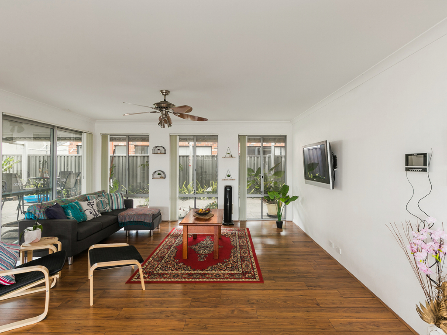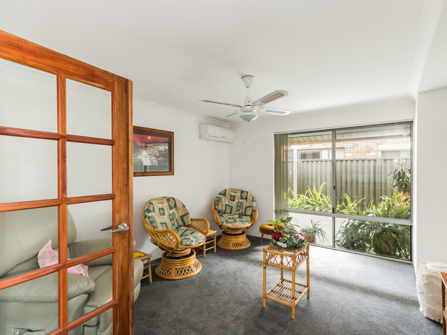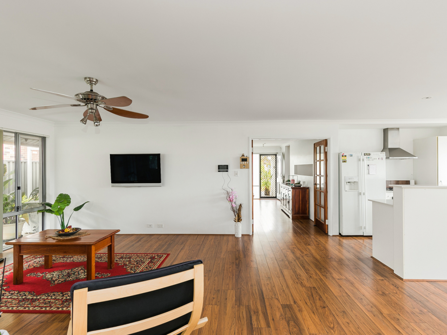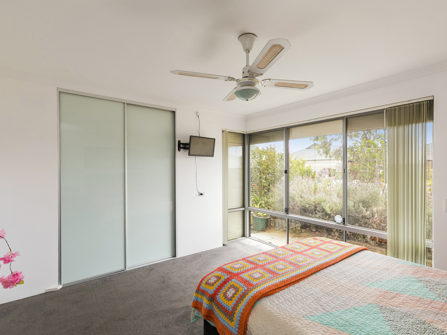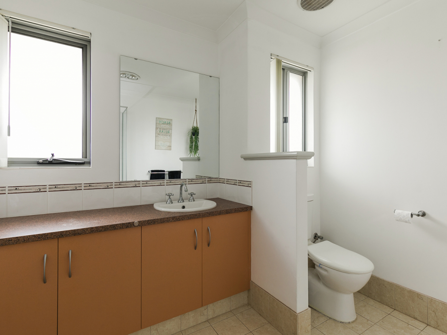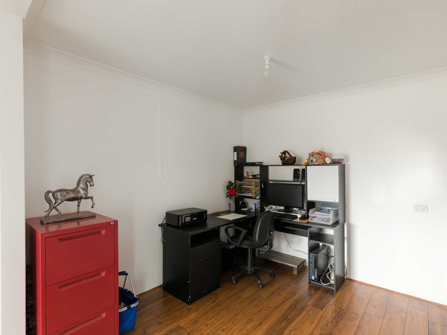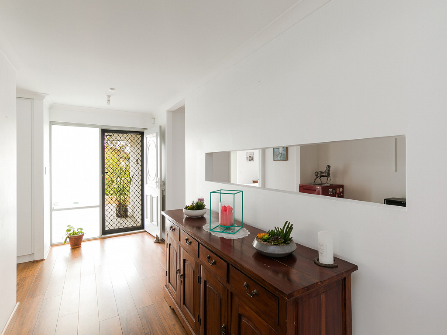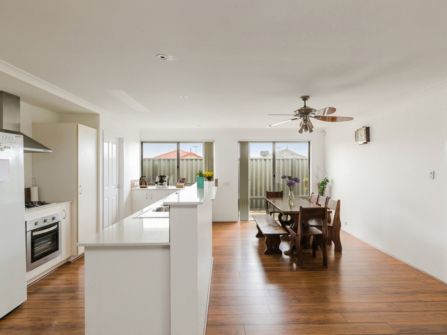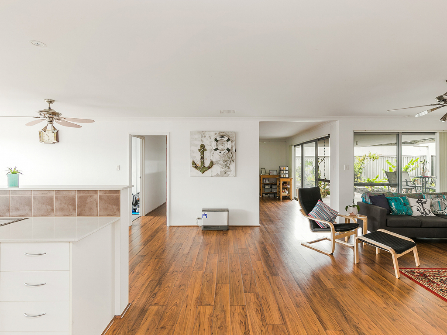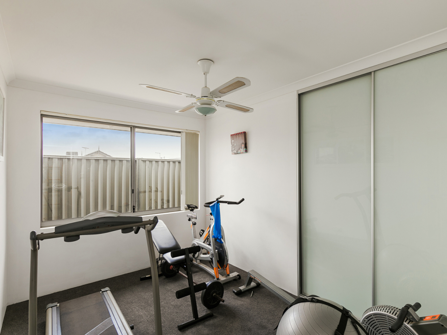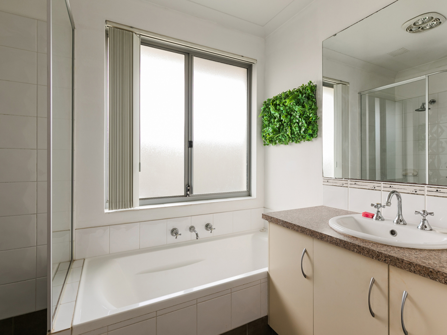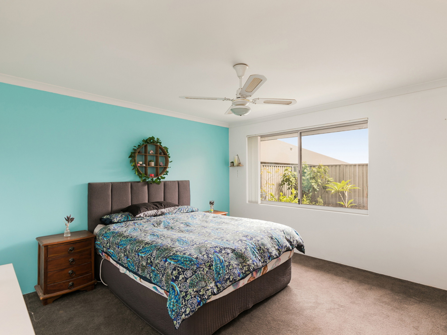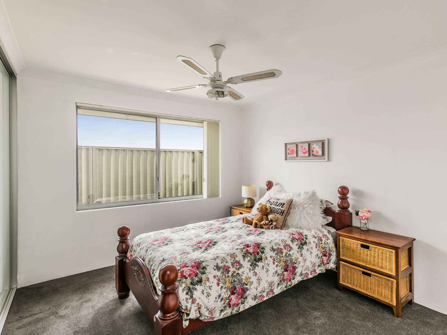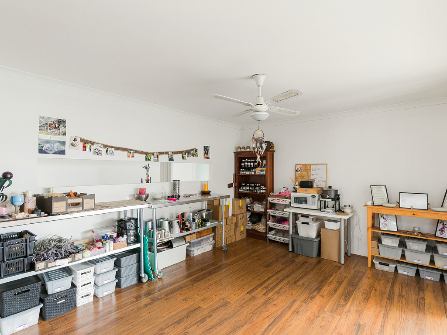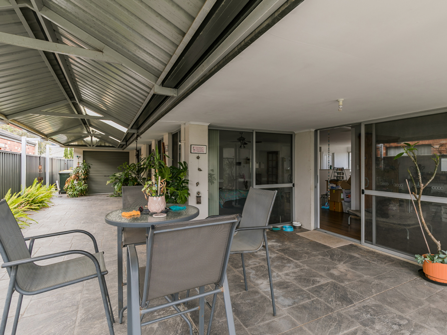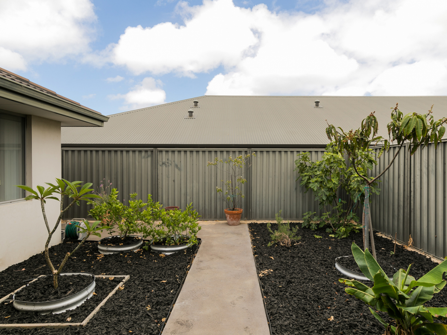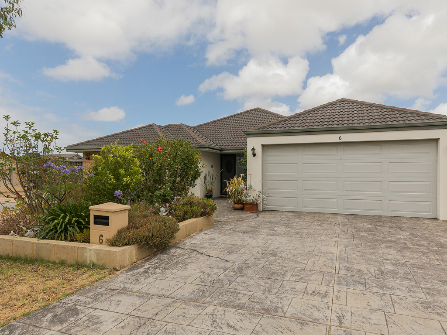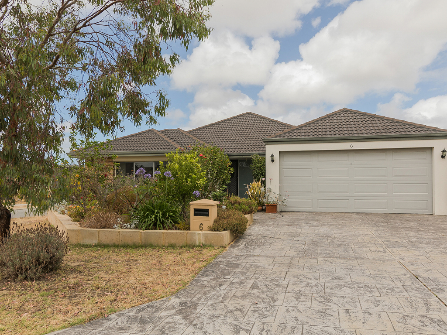6 Regelia Way, Baldivis Sold
6 Regelia Way BALDIVIS WA, Baldivis, 6171, RockinghamSold From $449,000
Ahhhhh, welcome home to the tranquility that this beautiful and big 4 bedroom, 2 bathroom PLUS study home offers. The exquisite design of this fabulous home is spacious and flows great energy throughout. Situated on a nice sized 520m² corner block, this property has been designed for the large family and low maintenance living in mind. This beautiful home offers 214m² of internal living space and brand new carpet in all bedrooms & theatre room. All minor rooms have built in sliding robes and bedroom 2&3 will easily fit queen size beds and bedroom 4 fits a King bed still with oodles of room to move! Internal walls have been freshly painted throughout and the remote double garage offers rear access through a single roller door and all topped off with a 10 Solar Panel 3kW system. Kitchen is light, bright and spacious with stone bench top & breakfast bar. Stunning timber French doors compliment the home opening through to the theatre room and make a grand entrance to the main living area from the front hallway entrance. An Intercom and alarm system are also an added feature for security plus the added BONUS of a ducted vacuum cleaning system. Need room to store the Christmas decorations or luggage right out of the way? Problem solved in this home with a fabulous loft! If entertaining is your thing, pop outside under the alfresco with an added gabled patio surrounded by lush gardens.
PROPERTY FEATURES INCLUDE:
- Corner location on a 520m² block
- 214m² of internal living space
- Master suite offers large en-suite & double sliding robe
- Multiple living areas including open plan kitchen, separate theatre and activity area
- Separate Study/Home Office
- Timber flooring
- Vertical and roller blinds throughout
- Down lights
- Roller shutter to master bedroom window
- Loft for extra storage space
- Ducted vacuum system
- Split system air conditioning
- Double French doors to theatre
- Ceiling fans
- Gas bayonet
- 600mm gas cook top and electric oven
- Double drawer Fisher & Pykle dishwasher
- M/wave recess
- Bed 2 , 3 and 4 all double sized rooms
- Alfresco & gabled patio for entertaining
- Double remote garage with shoppers entrance
- Alarm System
- Intercom
- 3kW Solar Panel system with 10 Solar Panels
This wonderful home is in the sought after location of Avalon Estate close to Tuart Rise Primary School and the new Ridge View Secondary College, the peaceful Avena Garden Reserve & all major amenities that vibrant Baldivis has to offer.
Viewing is by appointment only so book yours now.
Neighbourhood
- Super market: 5 minutes by Car
- School: 5 minutes by Walk
- Park: 2 minutes by Walk
- Beach: 10 minutes by Car
- Coffee shop: 5 minutes by Car
- Bus station: 7 minutes by Car
- Train station: 7 minutes by Car
- Hospital: 15 minutes by Car
- Shopping center: 5 minutes by Car
