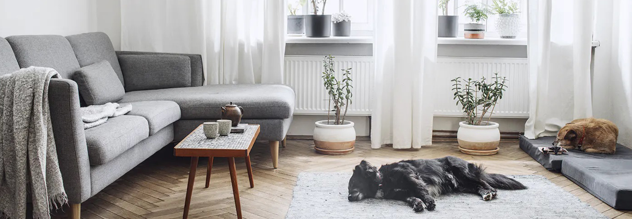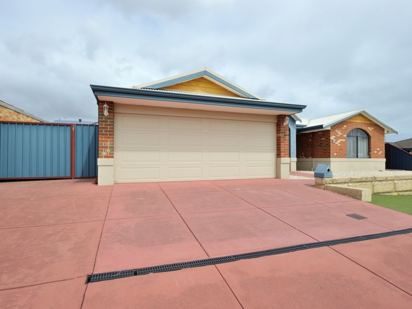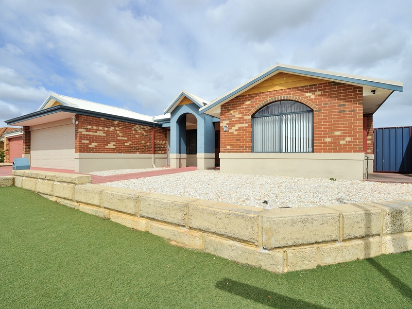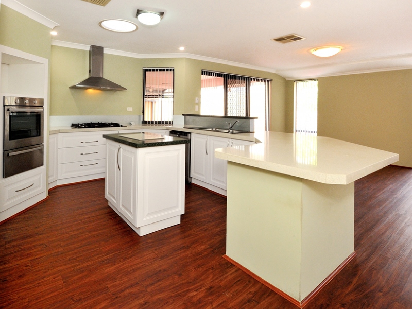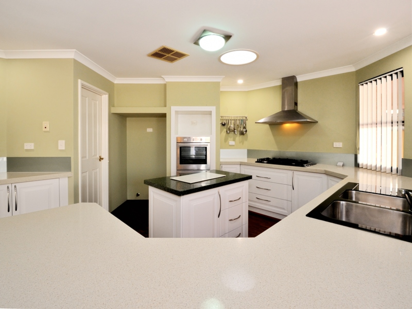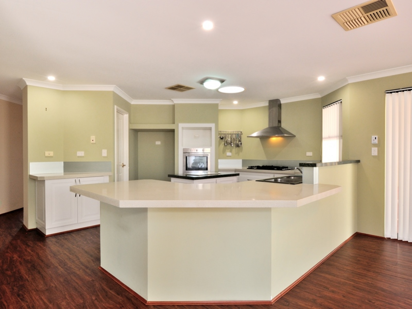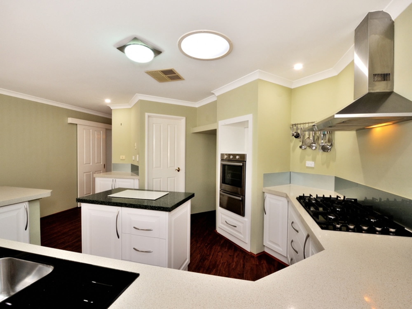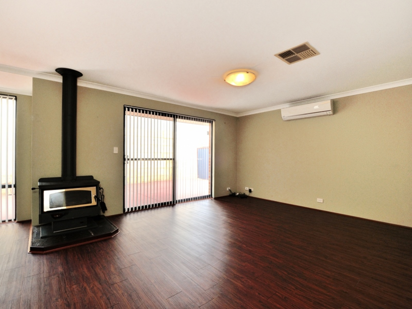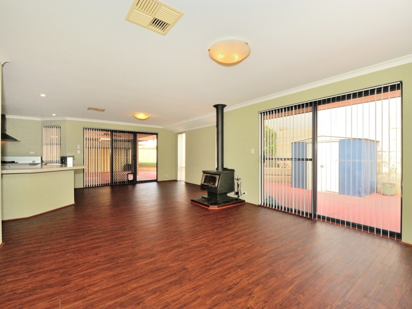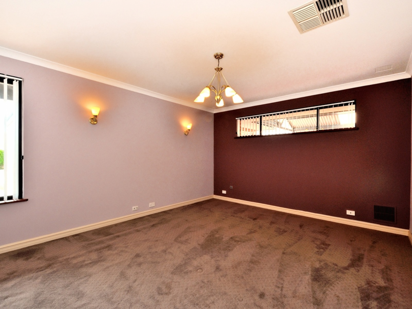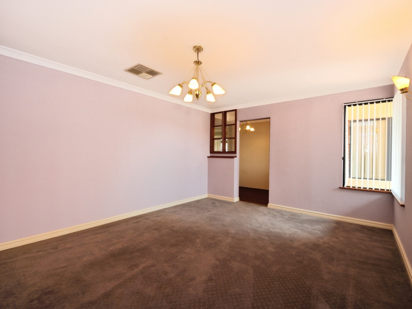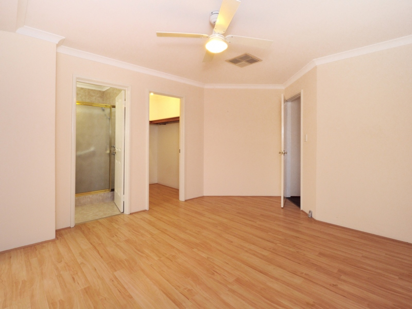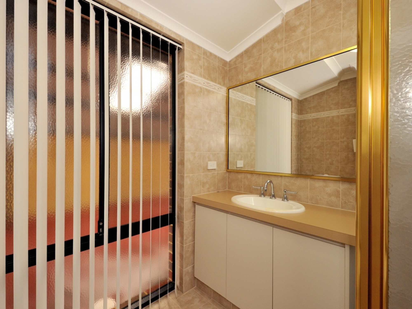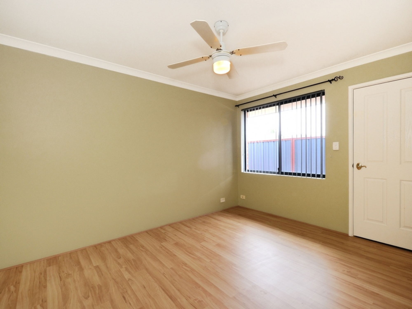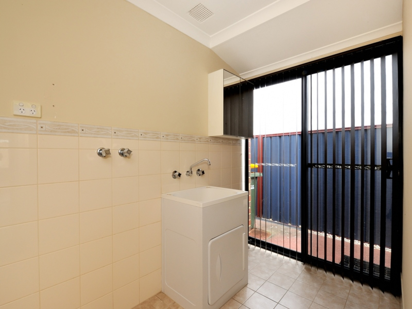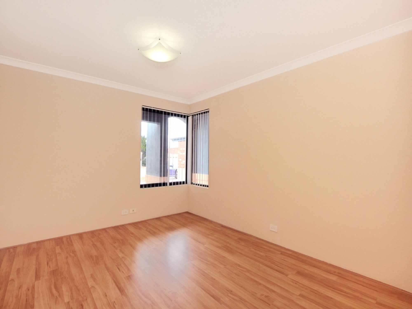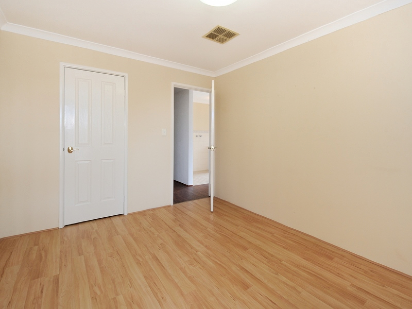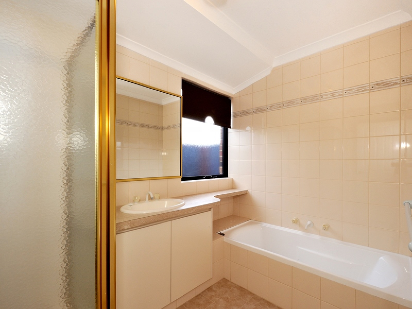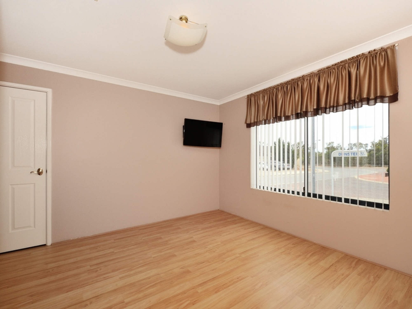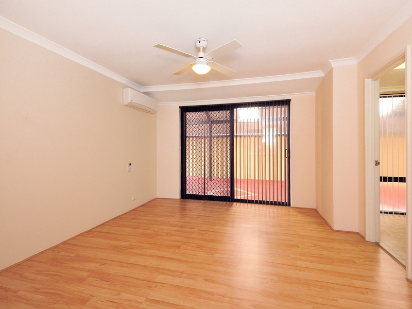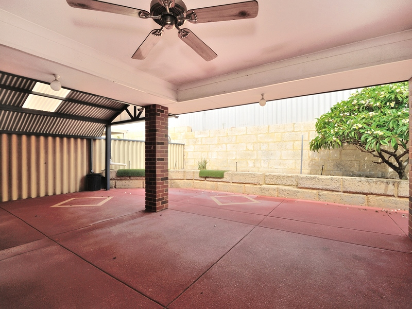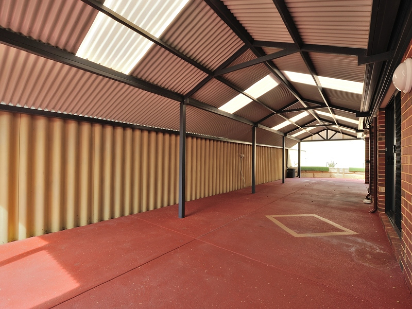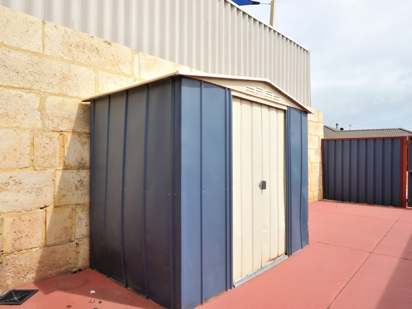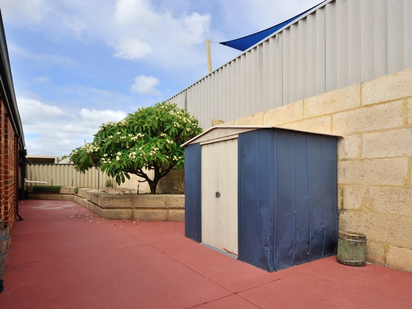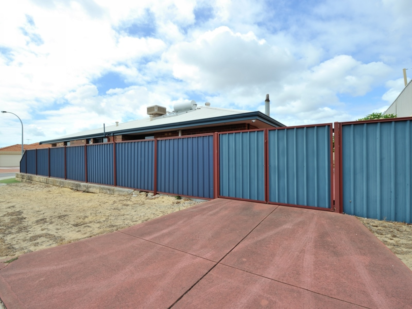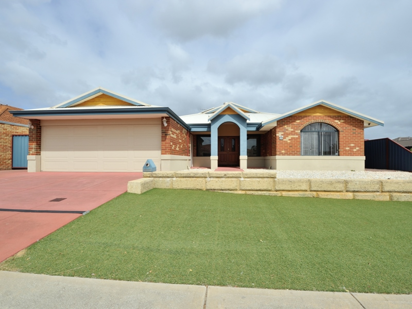27 Dunster Way, Orelia Sold
27 Dunster Way, Orelia, Orelia , 6167, KwinanaSold Offers from $499,000
It has been awhile since i have had the pleasure to offer for sale such a lovely home. This property will not disappoint you and is suited for a growing family as it has room for everyone.
Enter this home through a nice portico with double doors and also access to the garage, nice size lounge and main bedroom at the front of the home and with 3 huge minor bedrooms all with BIR's is perfect for those grown children, at the rear of the home is a kitchen that will make the chef in the family fall in love it also overlooks the family / meals rooms with has a cosy wood fire for them winter month's, alfresco under the main roof with servery window to the kitchen, side access for a boat or caravan, nice colourbond patio and gate access from the front for all those family functions.
- Features:
- 4 large bedrooms 2 bathrooms
- Main bedroom with patio access
- Chef kitchen with dishwasher and servery to the alfresco
- Ducted evaporative air conditioning
- 569m² corner block
- 2 x split air conditioners
- Wood fire in the family
- Rear access through the garage and gate
- Side access for a boat/caravan
- Maintenance free gardens
- Alfresco UMR
- Colorbond patio / entertaining area
- Solar power to save on bills
- Large family home
- Situated on a bus route
This gorgeous property is just awaiting it's new family and will not disappoint anyone who views it, Make an appointment with Colin on 0404093557 to secure it before it is SOLD.
