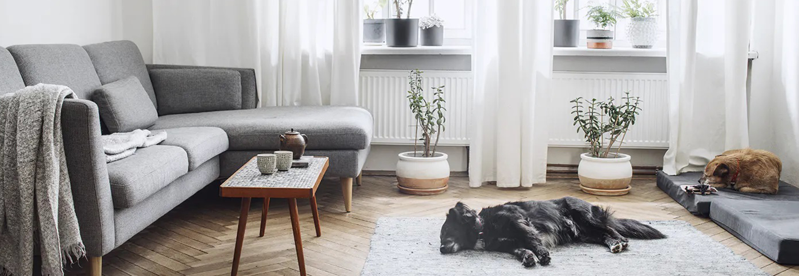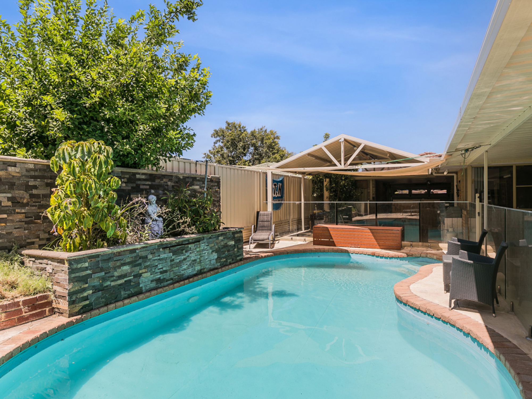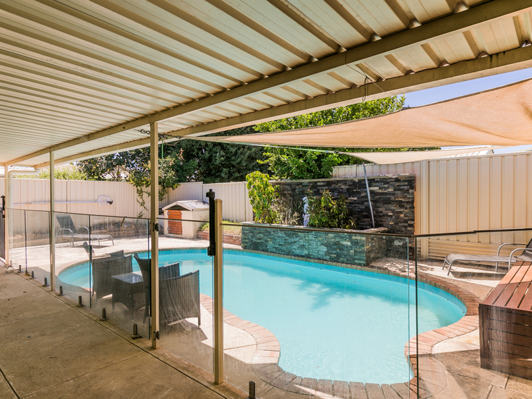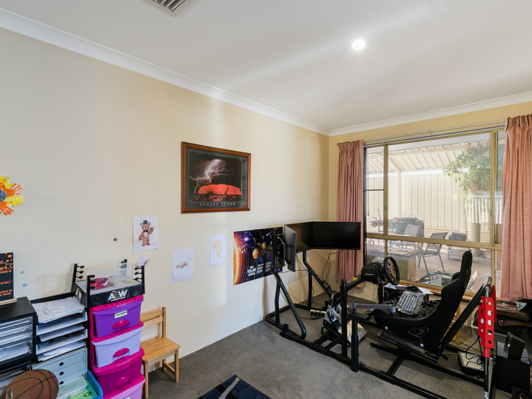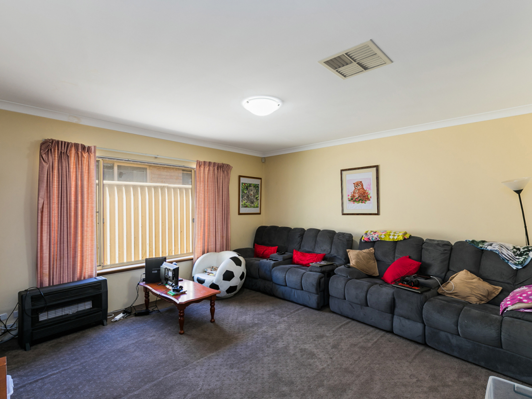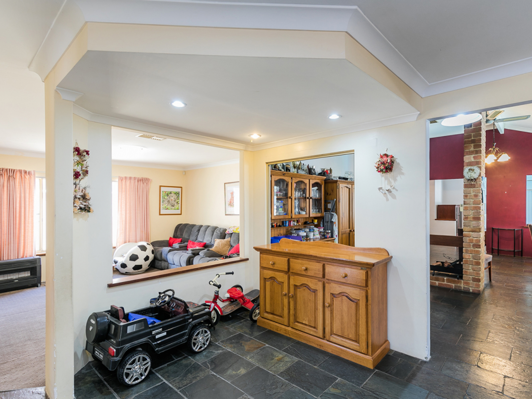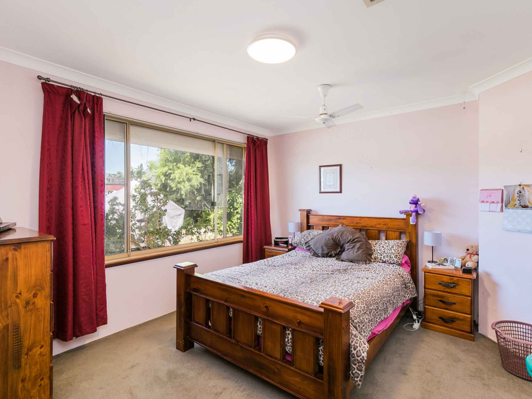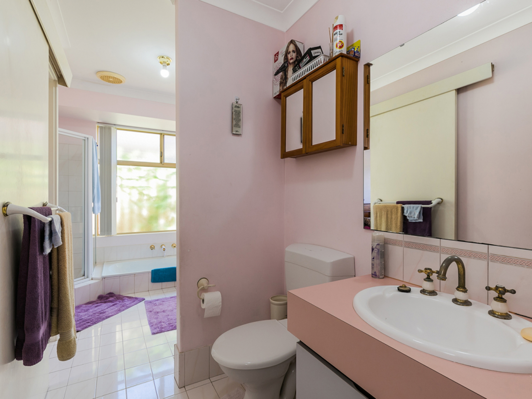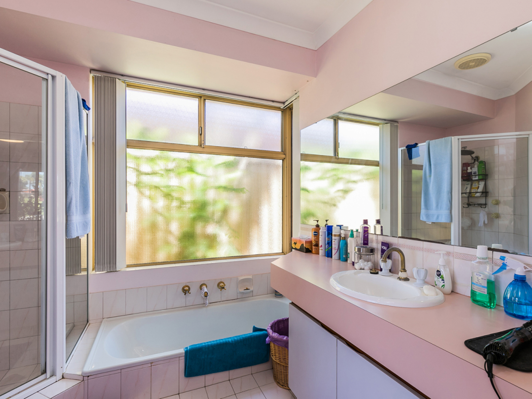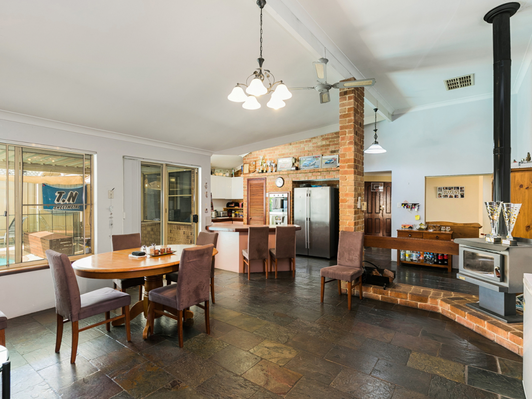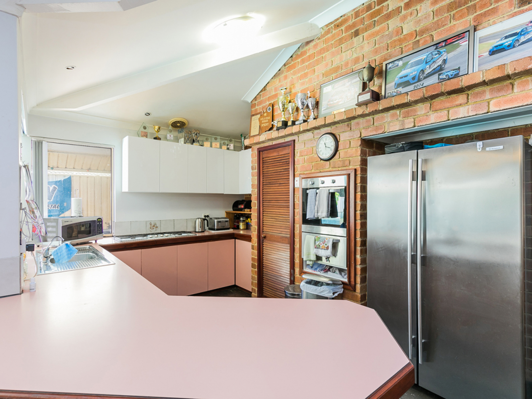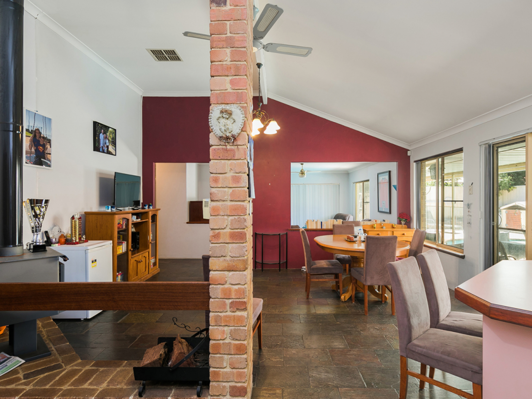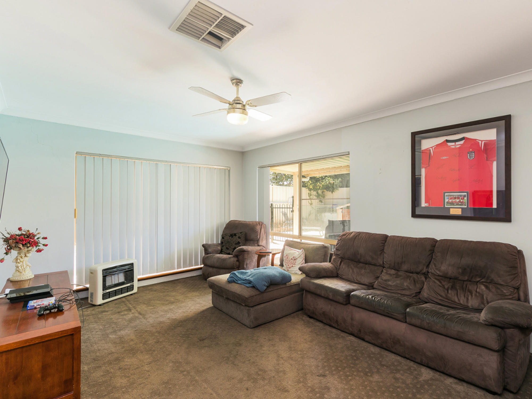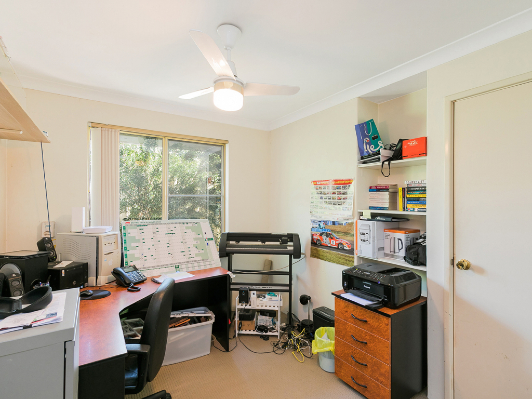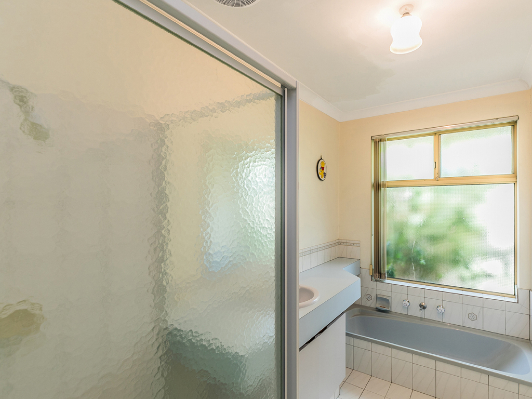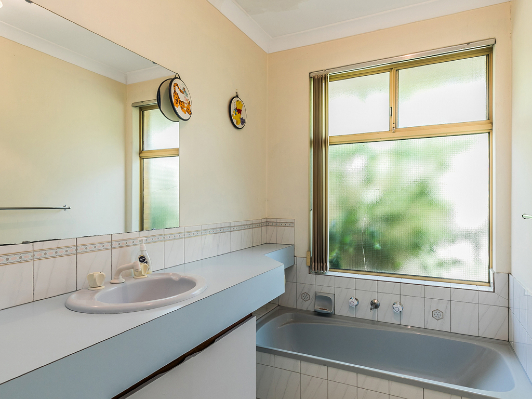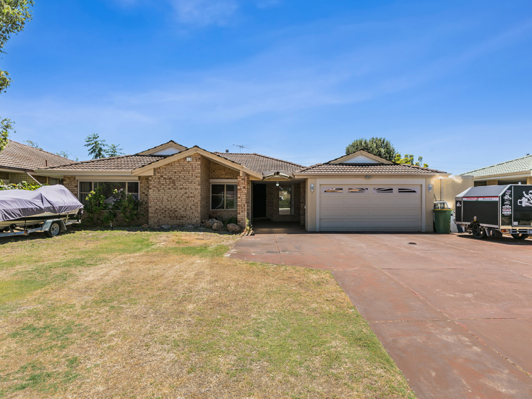17 Lakesend Rd, Thornlie Sold
17 Lakesend Rd Thornlie, 6108, WA, GosnellsSold From $535,000
This absolutely stunning family home is situated on a 680sqm block & offers multiple large open living areas. Perfectly suited for young or growing families in mind and a delightful outdoor entertaining area which is complemented with an underground pool available to use all year round as it can be heated with an eco pump. Many more extras include evaporative air conditioning and a wood fire heater. Both bathrooms include showers & baths. high vaulted ceiling in living & dining area with ceiling fans. The kitchen offers lots of bench space, a dishwasher, and plenty of storage options. The master bedroom is large in size with a walk-in robe, all minor bedrooms are good size rooms with built-in robes. Potentially a 5th bedroom or an office is a bonus for larger families or anyone needing to work from home. Also included is a security home alarm system and a 6kw solar panel system. An activity room to the right as you enter through the front double doors just shows the endless amount of space inside this lovely home.
PROPERTY FEATURES:
- Land size 680 m²
- 4 bedrooms
- 5th bedroom or office
- 2 bathrooms
- Sunken master bedroom with walk-in robe and ensuite offers shower and separate bath
- 2nd bathroom offers shower and separate bath
- Activity/gaming area
- Sunken living room
- Sunken family size lounge area.
- Dishwasher
- Open plan family and meals area.
- Woodfire heater
- slate tiles in the kitchen, living & dining area
- Ceiling fans
- Pool with eco heater pump
- Gable & Flat Patio
- Roller shutters to the front of the house
- Evaporative air conditioning.
- Reticulation
- security alarm system
- 6kw solar system
- Double garage provides parking for two cars, with room for more in the driveway.
- Extra parking for boat or caravan
- 2 garden sheds for all your extra storage.
Close proximity to local schools, parks, Thornlie Square shopping centre and Forest Lakes shopping centre. Block size: 680sqm Year built: 1988 Water Rates: $1,200pa (Approx.) Council Rates: $1,999pa (Approx.)
Contact Brendon 0416 232 290 for your exclusive viewing or see you at the home opens.
Neighbourhood
- Super market: 5 minutes by Car
- School: 5 minutes by Car
- Park: 5 minutes by Car
- Coffee shop: 5 minutes by Car
- Train station: 10 minutes by Car
- Town center: 10 minutes by
- Shopping center: 5 minutes by Car
